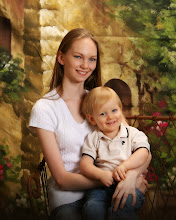For those of you *ahem* who have been asking (repeatedly) to see photos of the house. Here's the grand tour.
So, you walk in the front door and to the left is the den, which I posted pictures of, like, 8 months ago. And in front/to the right is the living room.

You then head through the door near the foot of the stairs and find yourself in the dining room.


You continue through the dining room to the left, and on that big blank wall (which is now covered in Brayden's artwork) is the doorway into the kitchen. (Please excuse the mound of garbage waiting to go out to the road.)



Through the little door adjacent to the one connected to the dining room is the pantry and stairway down to the basement (which I am not going to show you).
Through the door on the other side of the baker's rack is the half bath. I love this little bathroom.


So, leaving the first floor, you climb the stairs. Directly ahead at the top of the stairs is the spare bedroom which is now my knitting room/photography studio. Sorry, no pictures yet. Without turning, to the right is the upstairs bathroom.


Assuming you were still standing at the top of the stairs, kitty corner behind you to the left (if that made any sense) is the door to the master bedroom. (Again, sorry no pictures yet.) And adjacent to it on the left is the door to Brayden's room. (I'll get a photo of his new bed soon.)


And in his closet is this adorable little play room.

This Saturday’s Recipes by The Pioneer Woman
5 years ago


0 comments:
Post a Comment